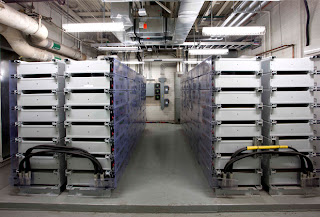The Scope of Work consisted of:
Domestic Hot Water Boiler Replacement
- Demolish existing domestic hot water system.
- Install new domestic hot water boiler (B-1), associated circulating pumps, and appurtenances.
Heating Hot Water Boiler Replacement
- Demolish existing heating hot water boiler.
- Install new heating hot water boiler (B-2), associated pumps, and appurtenances.
Chiller Replacement
- Demolish existing chilled water equipment (CH-1, CH-2, CH-3).
- Provide new roll-up door for chiller room equipment access.
- Install new chillers (CH-1 and CH-2), associated pumps, and appurtenances.
Cooling Tower Replacement
- Demolish existing cooling tower screen wall.
- Install new cooling tower screen wall for cooling tower yard expansion.
- Demolish existing cooling towers (CT-1, CT-2, CT-3).
- Install new cooling towers (CT-1 and CT-2), associated pumps, and appurtenances.
- Install new non-chemical water treatment and filtration systems.
Air Handling Unit Replacement
- Install new equipment platform.
- Install new air handling units (AHU-1 and AHU-2).
- Demolish existing air handling units (AHU-1 and AHU-2).
- Demolish existing chilled water based make-up air unit serving Demo Kitchen.
- Install new air handling unit (AHU-6).
Packaged Air Handling Unit Replacement
- Demolish existing packaged air handling unit (PAH-1).
- Install new chilled water based air handling unit (AHU-4). This will be a conversion from an air-cooled system to a water-cooled chilled water based system.
- Install new VAV and reheat controls for AHU-4 based zone control.
Packaged DX AC Unit Replacement
- Demolish existing DX AC unit (AC-3) serving Equipment Demonstration Room (Bake Lab).
- Install new chilled water based air handling unit (AHU-7).
- Demolish existing DX AC unit (AC-4) serving Bake Lab Conference Room.
- Install new VAV box system served from new chilled water air handling unit.
- Demolish existing desiccant based air handling unit (DC-1).
- Install new chilled water based air handling unit (AHU-5).
- Provide all new controls for scope of work under this project to be fully DDC capable and BACnet compliant with energy management features to track building energy consumption to meet LEED EBOM requirements.
Project Cost (multiple projects): $2,063,201.00

















































